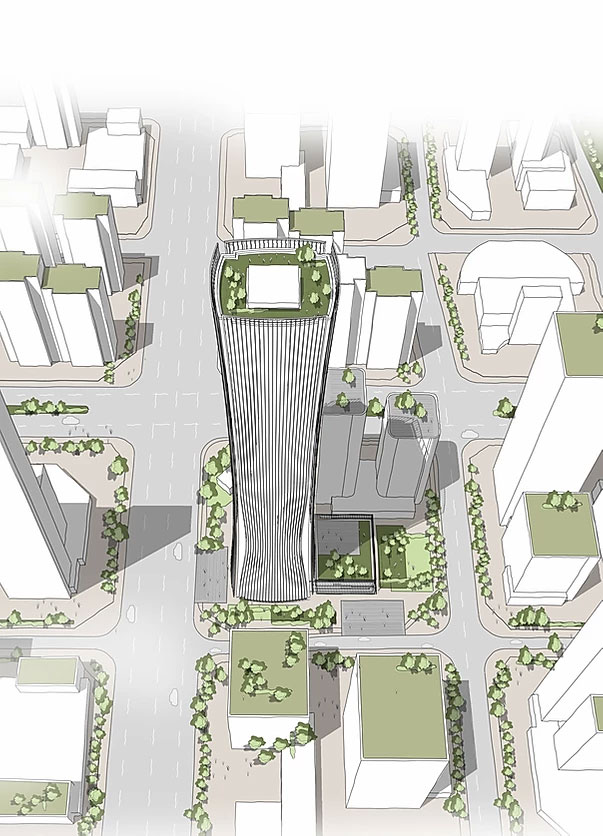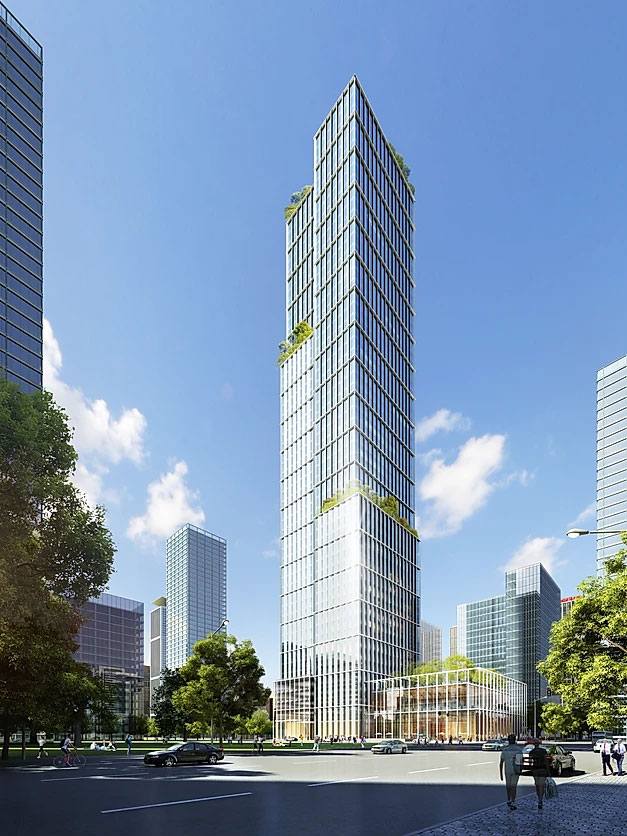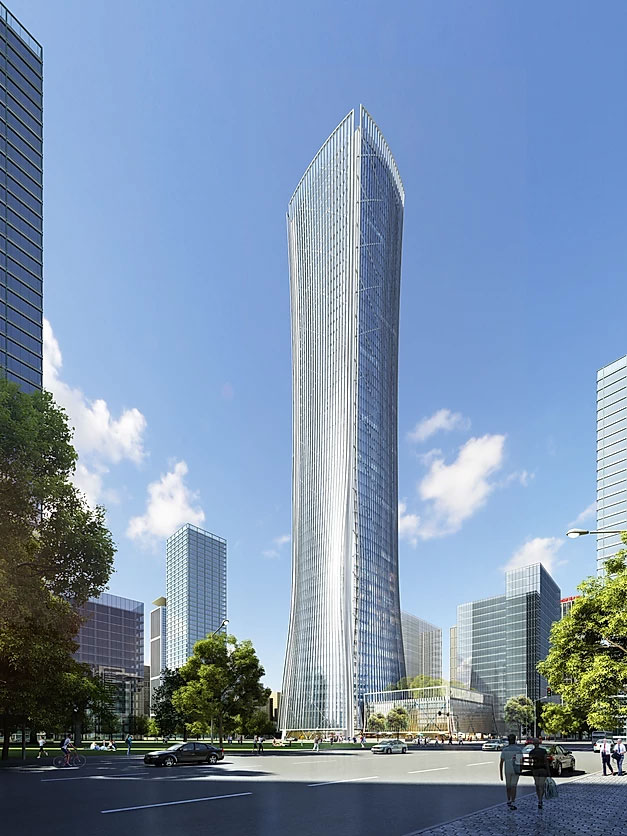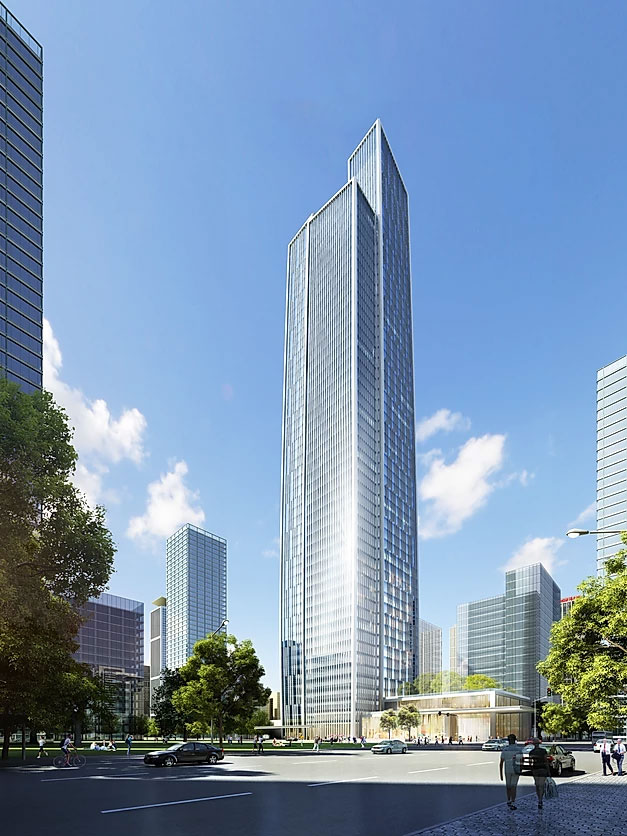蘇州超高層塔樓概念設計
Suzhou Mixed use Tower Concept Design本案地處蘇州高密度的新城區核心地帶,設計概念將塔樓打造周邊社區的一個共享聚集中心。城市廣場連接場地和地下商業設施,鼓勵步行交通並在城市住宅區域內創造穿行網絡。
設計任務需要打造三個不同的方案。由於本案在周邊城市區內為最高建築250m,所以方案設計需要標新立異且令人矚目。在滿足造型要求以外,對於所有的功能都有合理的布局且提供合適的效率,保證塔樓使用的便利性和經濟性。
Integrated into the high density surroundings building, the tower serves as a focal point and a gathering place for the neighborhood. The plaza connects the site with the nearby undergroundretail, encouraging foot traffic and creating pathways through the heart of the Residential District.
The Task was to create 3 totally different conceptual designs, since its the tallest building in this area it will be an landmark tower with a high of 250 Meters, therefor it need to be outstanding and prominet. Also all functions need to meet there requirements with good efficiency.




設計時間 PROJECT YEAR:
2015
建築高度 BUILDING HEIGHT:
250m
辦公面積 OFFICE AREA:
60000sqm
公寓面積 APT AREA:
14000sqm
酒店面積 HOTEL AREA:
24000sqm
項目狀態 PROJECT STATUS:
概念设计
设计合作者 DESIGN COLLABORATORS:
董劭炫, Maciej Szczawinski


