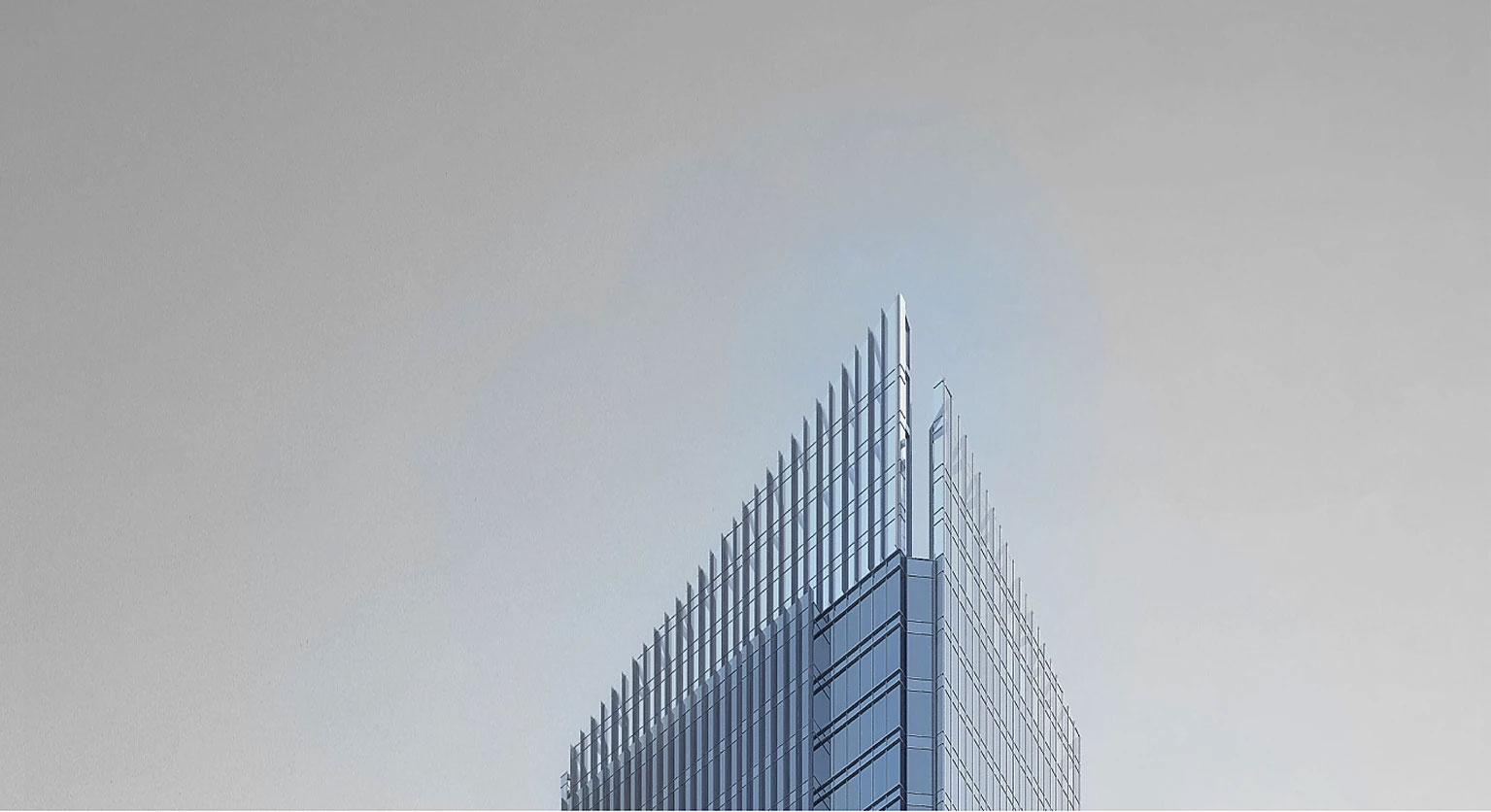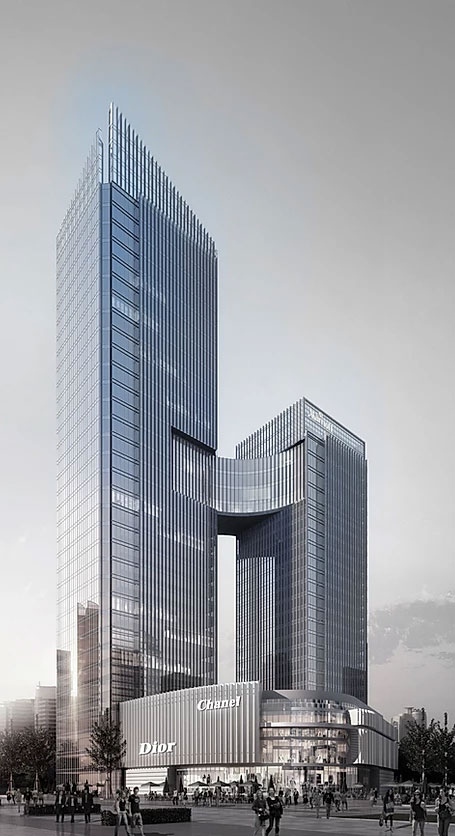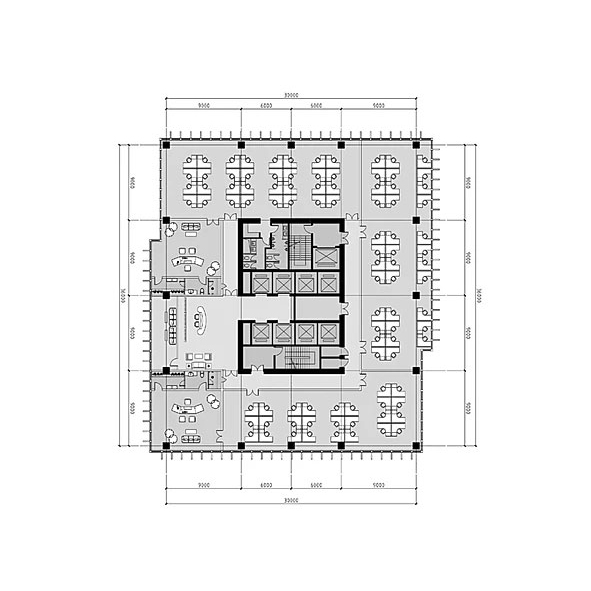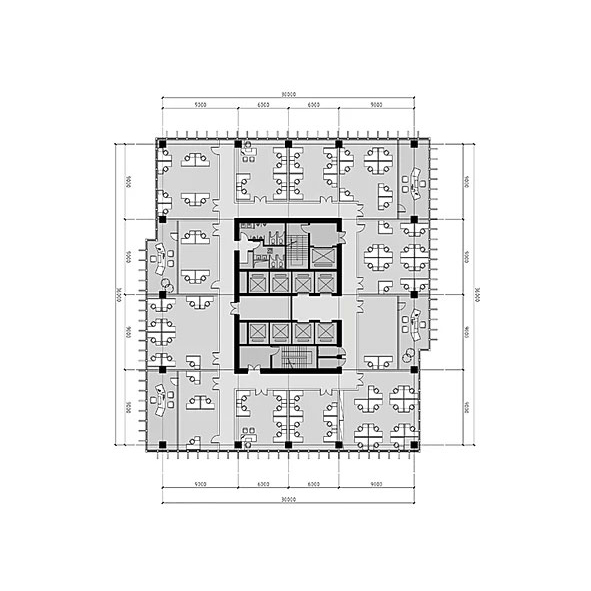
洛陽超高層塔樓概念設計
Luoyang Mixed use Tower Concept Design
本案兩棟塔樓,120m和160m,旨在成為洛陽市核心區域的地標。地面層結合一座大型商業中心,以提供足夠的社區功能,並提高塔樓內的辦公環境。塔身部分主要作為辦公區域使用。
兩座塔樓之間,連接著一座巨型天空之橋,從而達到「聚集活動和樓內互通」的功能。
The 120-160meter-high, two-tower office that will become the central landmark of Luoyang.
This third-largest Tower within Luoyang will corporate with a big retail space on the ground floor and allow a comfortable work life balance within its own. The office tower will serve as a vibrant workplace.
With two towers, ranging from 120- to 160-meters high, the towers will be connected by one sky bridge to “activate movement and exchange within the workplace.”
兩座塔樓之間,連接著一座巨型天空之橋,從而達到「聚集活動和樓內互通」的功能。
The 120-160meter-high, two-tower office that will become the central landmark of Luoyang.
This third-largest Tower within Luoyang will corporate with a big retail space on the ground floor and allow a comfortable work life balance within its own. The office tower will serve as a vibrant workplace.
With two towers, ranging from 120- to 160-meters high, the towers will be connected by one sky bridge to “activate movement and exchange within the workplace.”




設計時間 PROJECT YEAR:
2016
建築高度 BUILDING HEIGHT:
120m 160m
項目狀態 PROJECT STATUS:
概念设计
设计合作者 DESIGN COLLABORATORS:
董劭炫, Maciej Szczawinski


