
鄭州濱水文化休閑區规划设计
Zhengzhou Waterfront Leisure & Cultural District Design項目基地 :
該項目的基地位於鄭州市東南部,與鄭州機場和南北朝向的主幹路直接相連。本項目戰略位置設在主要交通系統附近,有助於這一新區域的國際商業的發展 和居民生活的改善,是理想的選址地點。
SITE:
The project site is located to the southeast of Zhengzhou and is directly connected to the airport and the main north-south highway. This strategic location near major transportation systems makes the site anideal location for the development of a new district for international businesses and residents.



城市設計策略:
以行人體驗為本的成功和充滿活力的城市設計策略。我們了解客戶對「真正的可持續」的渴望,將可持續的景觀設計作為此設計中主要的城市設計工具。把 場地範圍內的景觀滲透到市區及郊區的城市肌理中,從而打破原先的設計提案裏的超大街區。由此產生的「城市群島」在尺度上更親近行人,並形成人行的小區域來賦予公共社會空間新的生機和活力。城市群島與大小適中的建築綜 合體之間的動態關系,打造了一座新的城市和其獨特的文化識別性。同時,改變以往提倡的車輛交通優先的策略,此設計將以行人優先為本,以形成親密尺 度的、可行走的、以及相互協調整合的城市肌理,從而使城市肌理具有不同特色,並形成動態的空間,成為可持續都市主義的真正推動者。
URBAN STRATEGY:
Successful and vibrant cities prioritize the pedestrian experience. Knowing the client’s desire for “true sustainability,” the design leverages the landscape as the primary urban design tool. Penetrating the landscape beyond the extent of the site and into the greater urban fabric subsequently breaks down the originally proposed super-blocks. The resulting effect establishes “urban islands” that are intimate in scale, with pedestrian pockets that breathe new life into public social spaces. The dynamic relationship between the urban islands, as well as appropriately-sized mixed-use buildings, give rise to a new urban and cultural identity. By prioritizing the pedestrian right-of-way over the dominant nature of vehicular
traffic, the urban design achieves an intimately scaled, walkable, and integrated urban fabric that is distinct in character, spatially dynamic, and a true facilitator of sustainable urbanism.
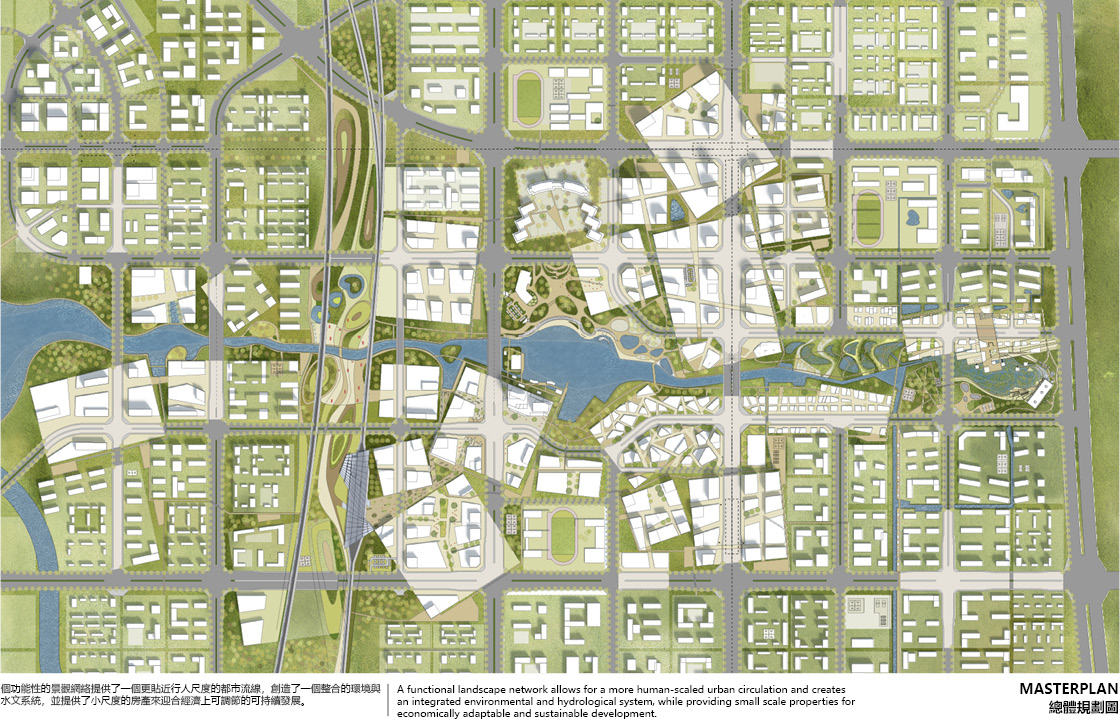
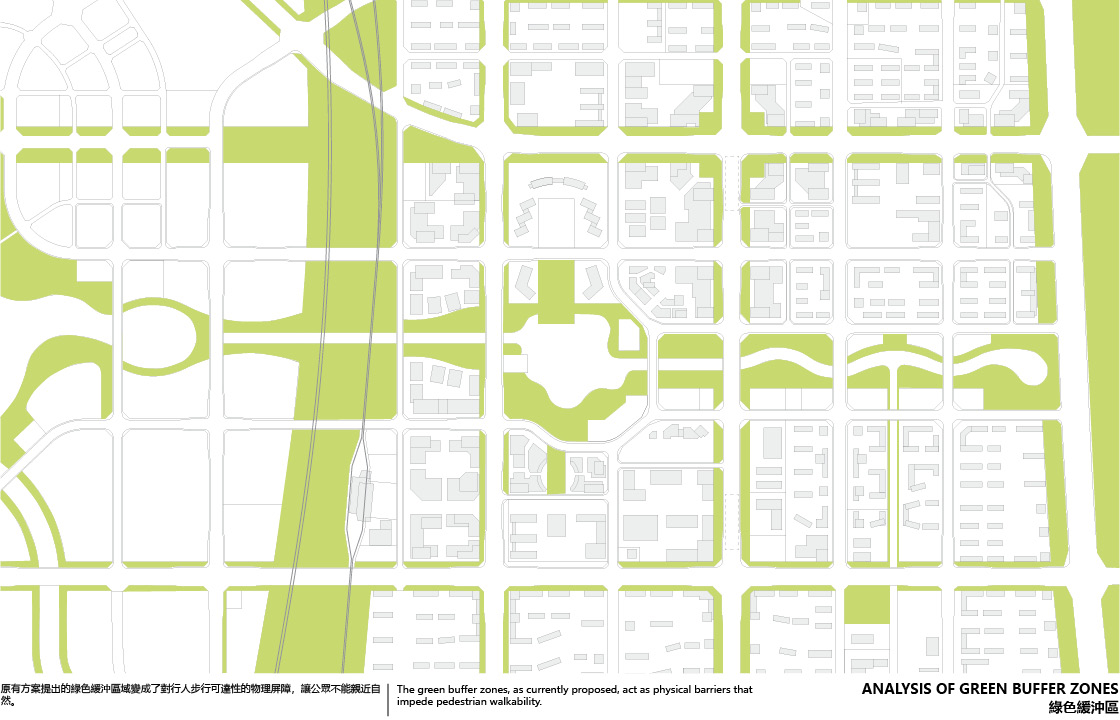
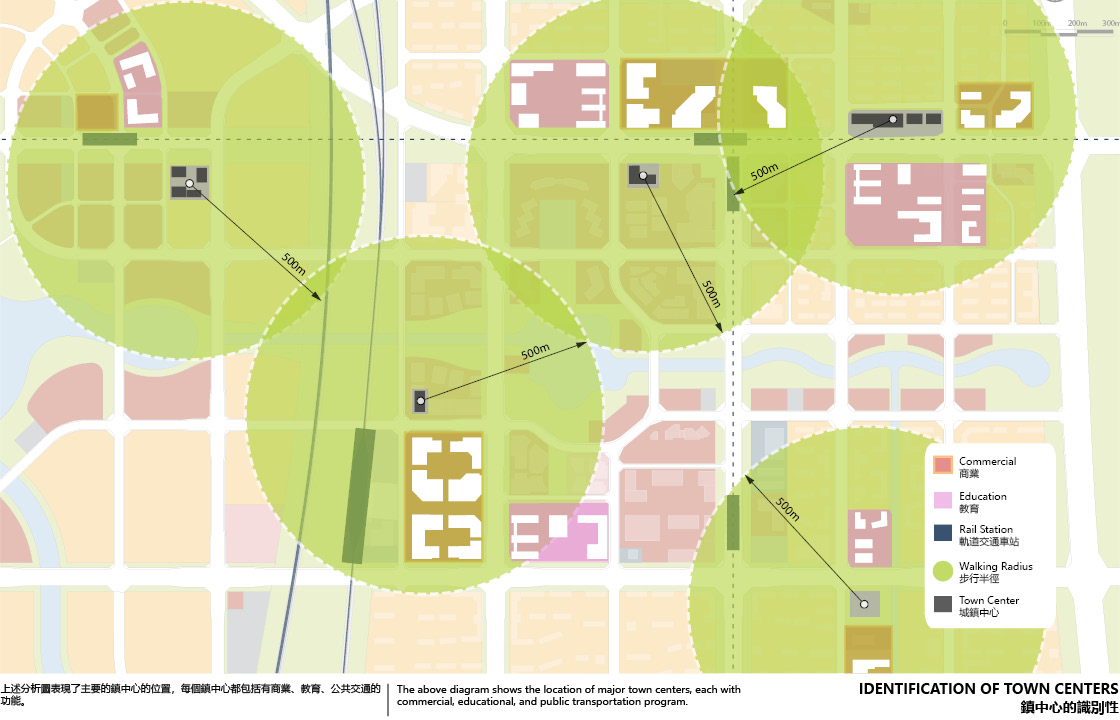
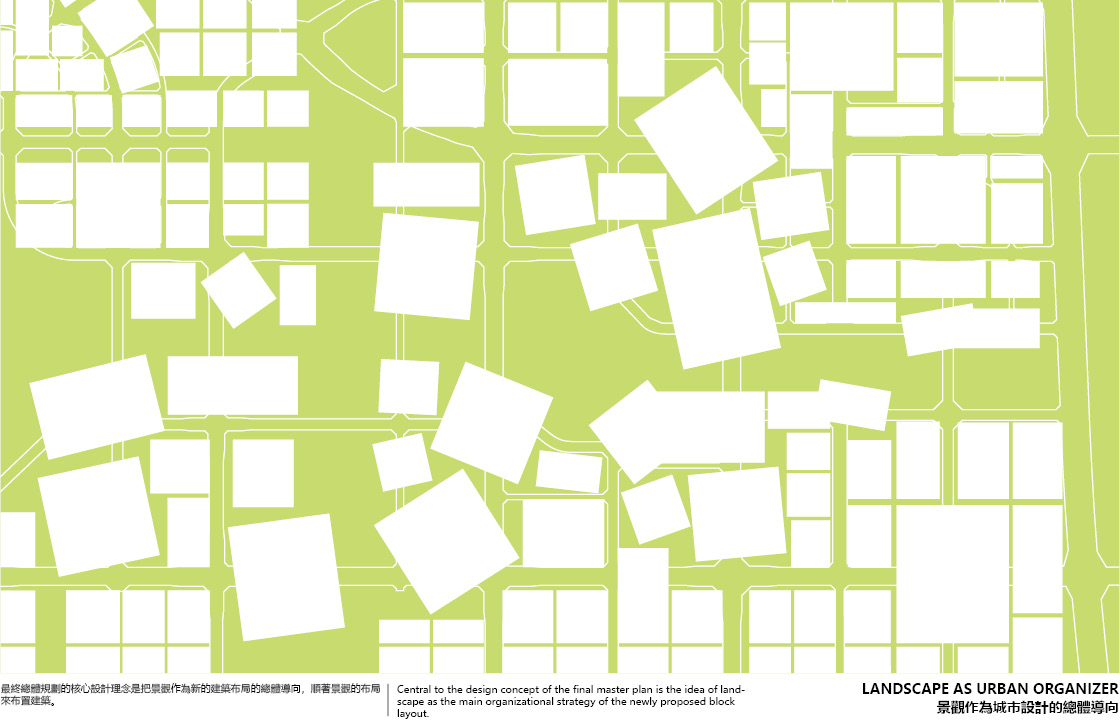
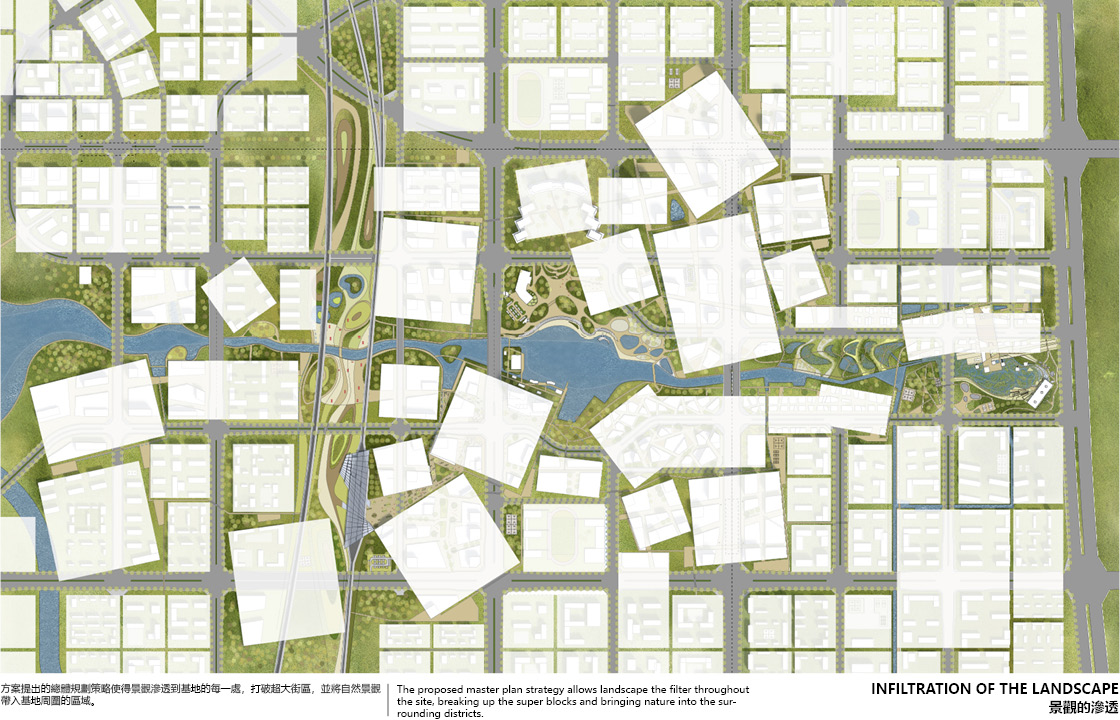
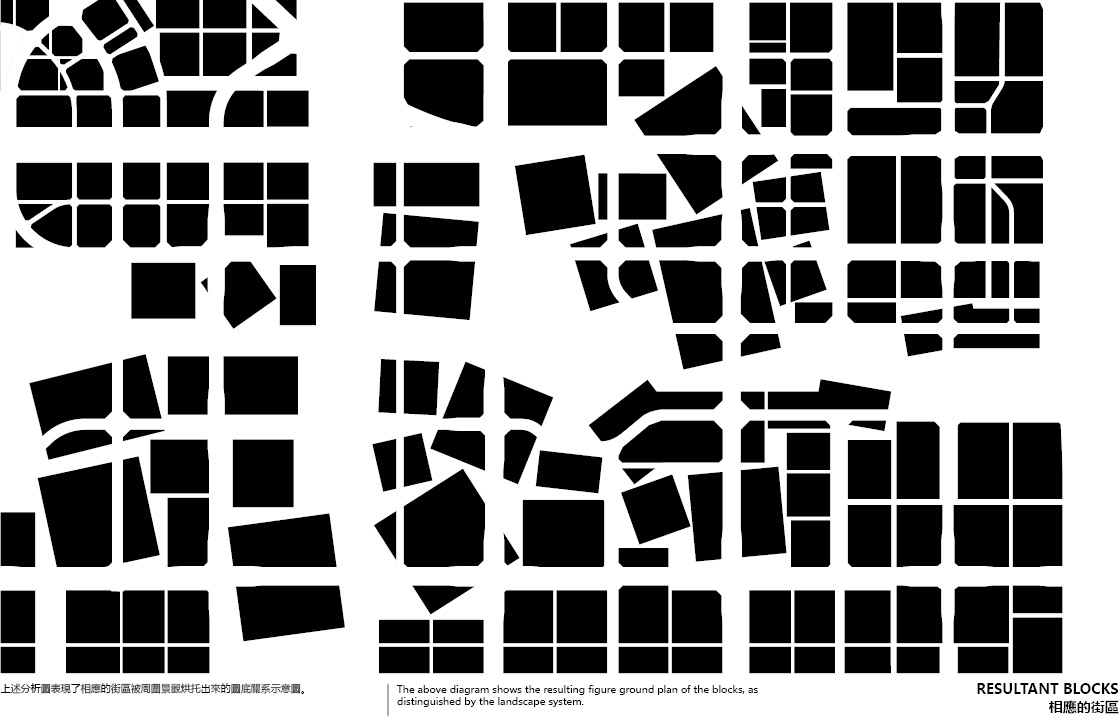



︎︎︎左左右滑動圖像︎︎︎
分區:
聚集在一起的城市群島在場地中形成三個主要區域。它們具有獨特的特點,通過建築和景觀設計以及不同的功能性元素促進了公眾參與和活動,並使這些區 域與更大範圍的城市產生聯系。 因此,多樣卻統一的城市肌理的形成有助於增強鄭州作為中國最為激動人心的先進城市之一的形象。
DISTRICTS:
The collection of urban islands create three main districts within the site. Unique in character, these districts facilitate public engagement and movement through the design of the architecture and landscape, as well as programmatic elements that connect the districts to the larger context of the city. These districts create a diverse yet unified urban fabric that helps strengthen Zhengzhou’s position as one of China’s most progressive and exciting cities.
基地東側的濕地公園擁有一個環境中心和商業「水街」。環境中心的底層架空結構為公眾提供了不受阻的觀賞視線,同時為周邊社區的居民提供了聚會空 間。木質濱水步道與小型商業建築相結合,使公眾通過該區域獨特的建築特點參與進來,並融入到具有豐富自然濕地的景觀中。
The Wetland Park to the East houses an environmental center and commercial “water-streets”. The elevated structure of the environmental center provides a viewing point for the public, while at the same time providing a gathering space for the surrounding community. The combination of boardwalks and small-scale commercial buildings at the waterfront engages the public through the unique architectural character of the district, and is embedded in a rich landscape defined by a constructed wetland.
文化設計區域中的建築是小尺度到中型尺度的建築,包括工藝品商店、文化商店和當地的手工藝作坊。設計靈感來源於對傳統當地建築語言中的傳統中式屋 檐類型的當代詮釋,區域內並列的建築增大了實體建築周圍的活動空間,與此同時,連續的具有雕塑感的屋頂使不同建築物的尺度和大小得到了統一。在本方案的中心地帶,一座賞心悅目的具有雕塑感的墨跡跨橋突顯其中,將河的 兩岸連接起來。橋上設有閑適的行人道和自行車道,與繁忙的機動車道分隔開來。橋的設計靈感來源於中國園林理念中的「借景」,通過靈動的書法線條使 橋成為區域的焦點和尋路的標誌。
The Cultural-Design District houses small to medium-sized buildings that are geared towards craft goods, cultural shops, and local maker-spaces. Inspired by a contemporary interpretation of the traditional vernacular Chinese roof typology, the juxtaposition of buildings facilitates movement through the negative space, while the continuous sculptural roof unifies the scale and size of the various structures. Situated in the center of the development, this district is highlighted by an exciting, sculptural bridge, which stitches the two sides of the river together and offers pedestrian and bike lanes that are elegantly separated from the busy vehicular road. Inspired by the Chinese garden concept of “borrowed views”, and deriving its form from the inspirational lines of calligraphy, the bridge acts as a focal point and wayfinding device.
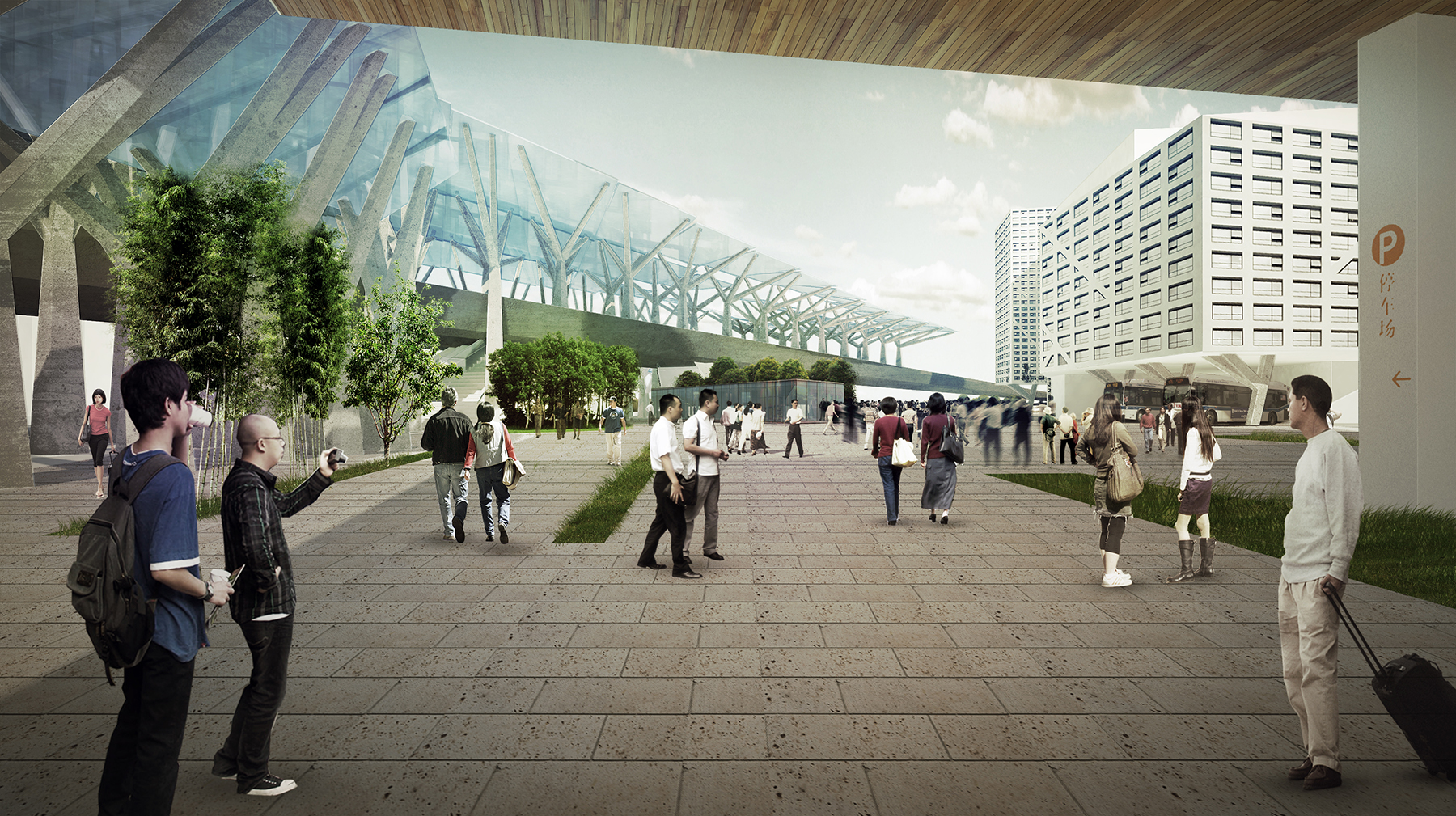



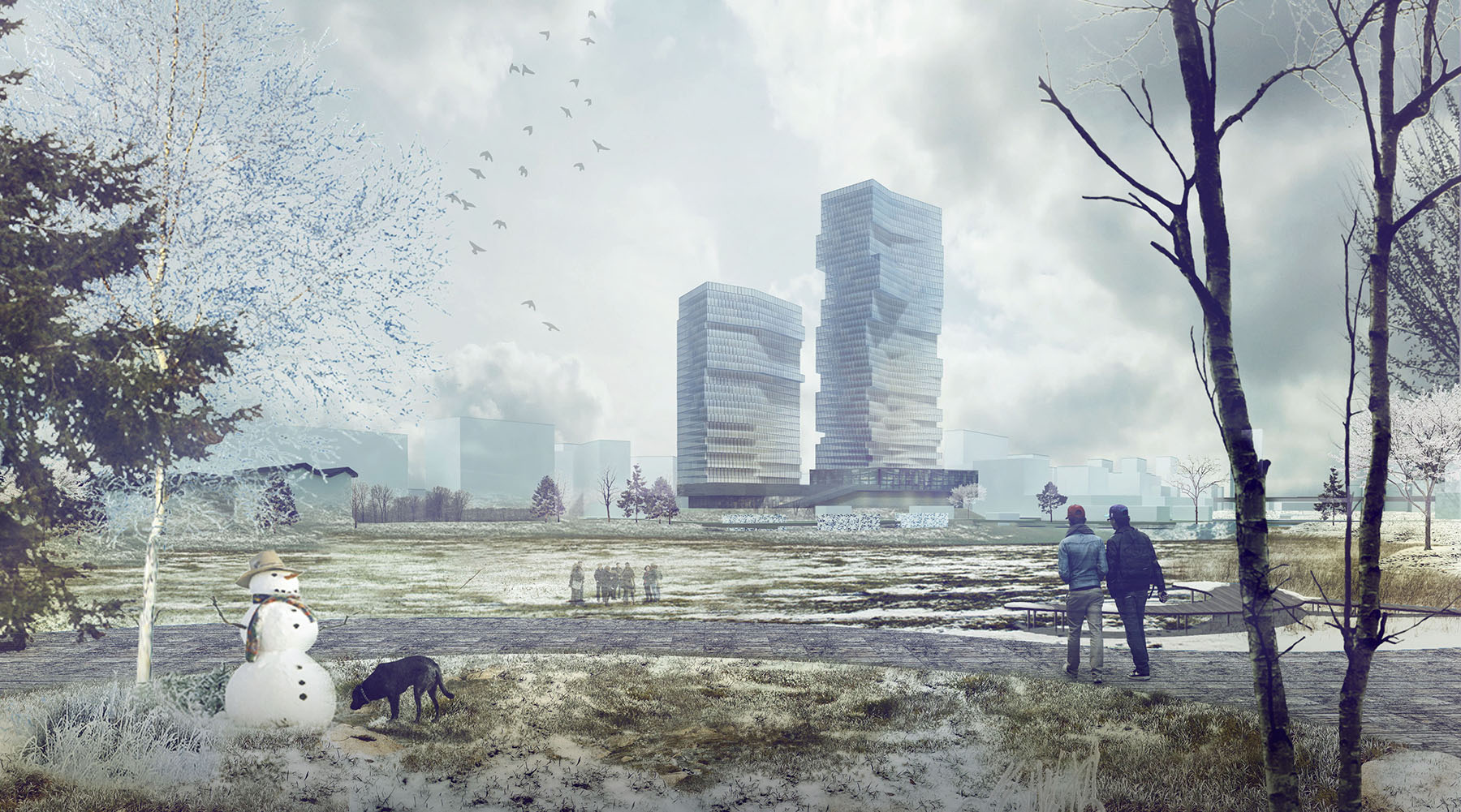


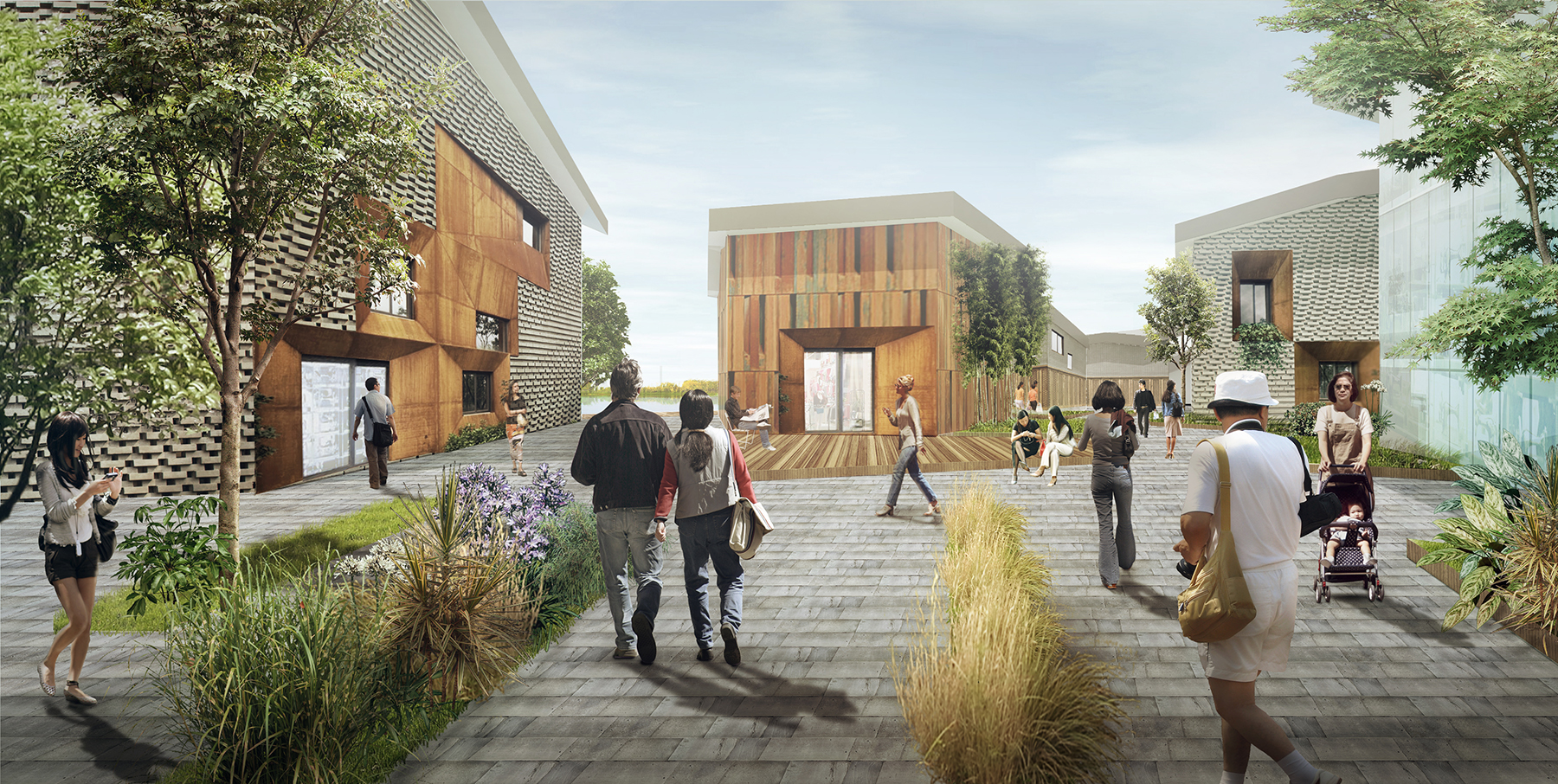
︎︎︎左左右滑動圖像︎︎︎
目的地廣場是為當地遊客、區域遊客、和國際遊客設置的通往項目目的地所在的標誌性大門。因此,該地區火車站的設計被視為重點,從而使初到此地的遊 客能立即感受到本設計方案中的動態幾何形體元素。火車站具有不同旋轉角度的雨棚自然地從地面過度到架空月臺,並呈階梯式伸到景觀中。通過移動、旋轉建築群的位置和朝向,城市空間中產生的人行道和廣場將聚集在火車站的人 群引入濱水區域。可滲透及不可滲透的硬質景觀與有策略地種植的植物定義了城市空間中的圖底關系,來處理本區域內大規模聚集的行人,並幫助引導遊客 和當地居民移步到濱水區間及其周邊的功能性區域。
Destination Plaza is the gateway to the site for many local, regional, and international visitors. The design of the train station in this district is thus a primary point of emphasis, offering visitors an initial glimpse into the new development’s dynamic geometry. Cascading down into the landscape, the shifting canopies of the train station help negotiate the transition between the ground and the elevated platform. By shifting and sliding the buildings, the resulting pedestrian street and plazas that are created help to concentrate and direct the movement of the public from the train station to the waterfront. Pervious and impervious hardscape coupled with strategically placed planters define a ground condition designed to handle the greater concentration of pedestrians in this district, and to help direct both visitors and local residents to key programmatic areas in and around the waterfront.

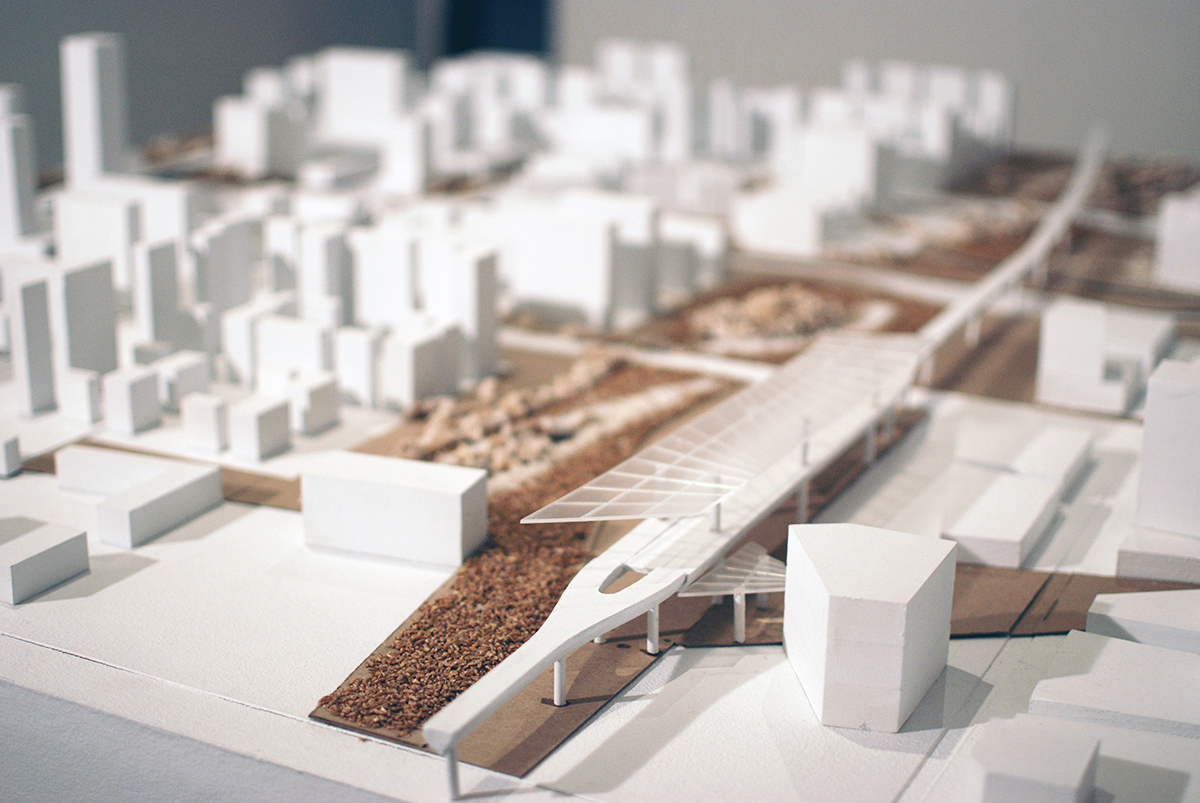
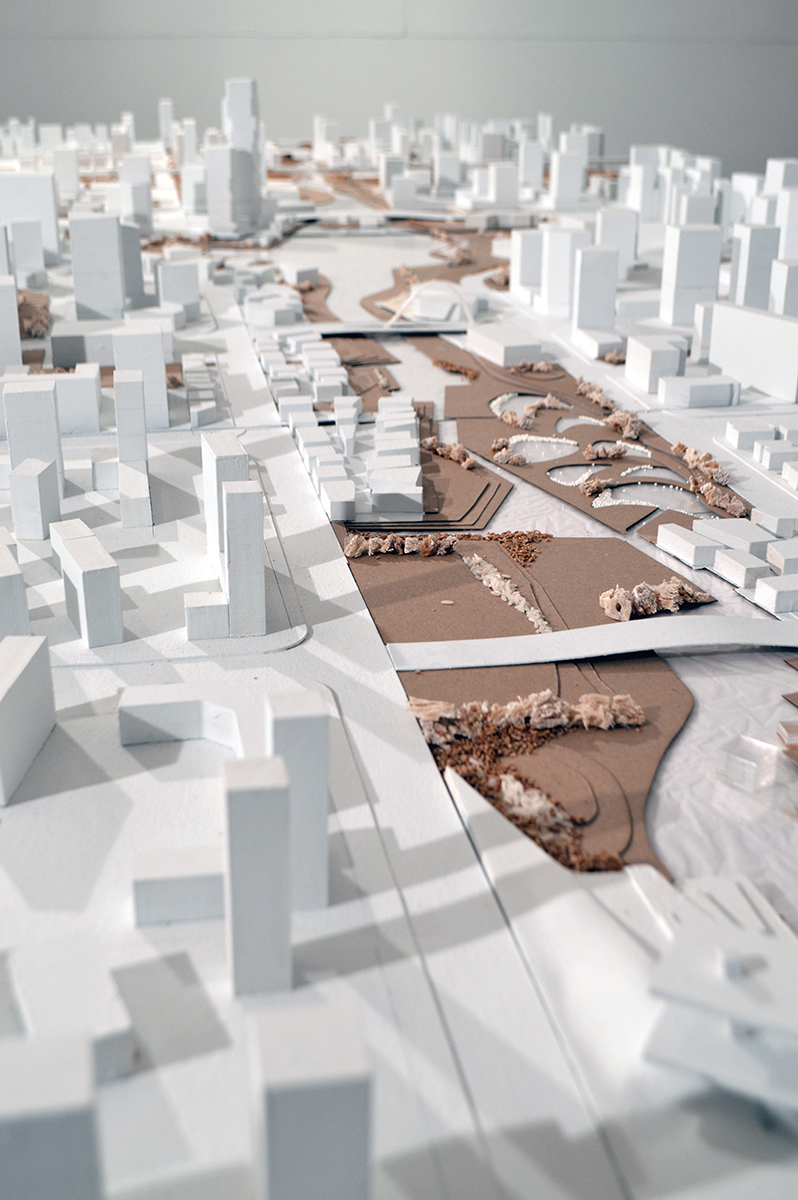



設計時間 PROJECT YEAR:
2014
用地面積 SITE AREA:
123.5ha
項目狀態 PROJECT STATUS:
概念设计
设计合作者 DESIGN COLLABORATORS:
Lars Graebner, Brianne Papendick, Justin Ping, Kenneth Secco, Lauren Elizabeth, Parisa Mehdiabadi, Robyn Wolochow, Samuel Vincent, Tyler Smith, Yuting Wu


