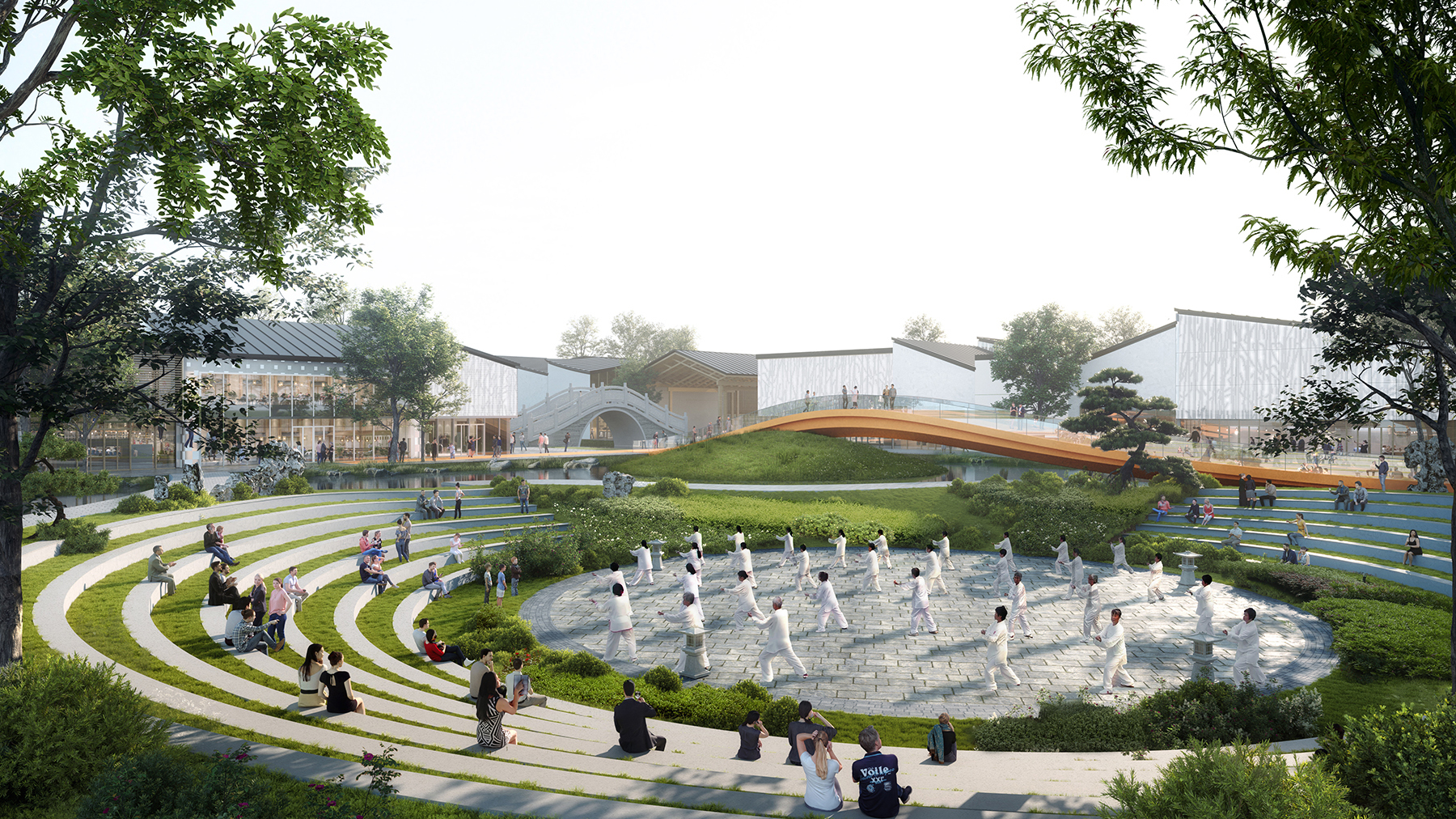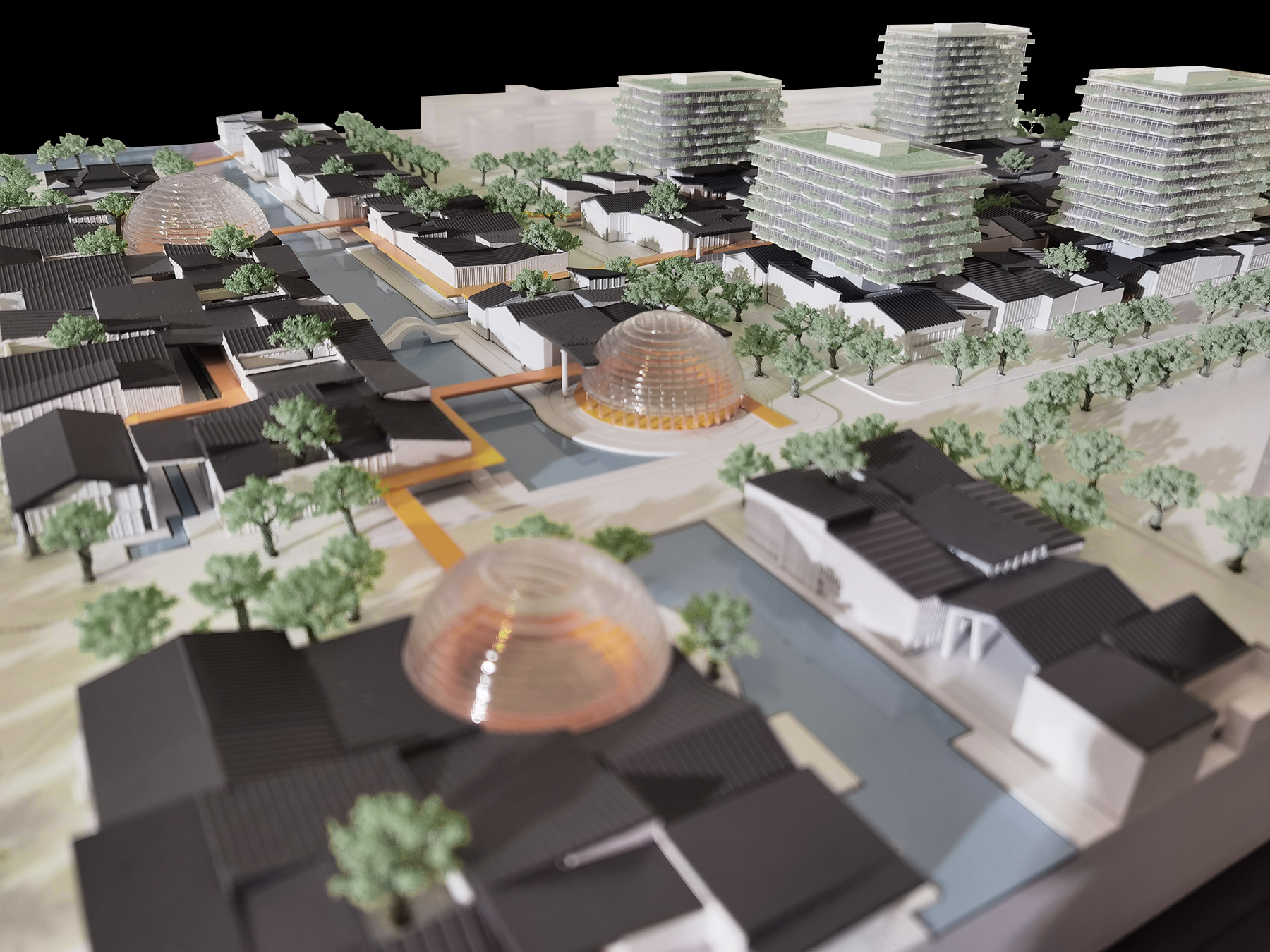
蘇州陸慕老街城市更新
Urban Renewal of Lumu Old Street, Suzhou陸慕位於蘇州老城區以北,老街沿元和塘而建,是蘇州連接周邊水系的北門戶。從明代早期,此處生產的金磚順著元和塘沿運河北上抵達京城,用於修建紫禁城。 方案充分考慮場地現狀和歷史文化遺產,提出「水土並育,慕街新生」的概念。
The old LuMu street is located north of Suzhou’s old city district, built along the Yuanhetang river. It is the northern gateway connecting Suzhou city to the surrounding water canals. Since the early Ming Dynasty, the Gold Bricks produced here travelled north along the Yuanhetang river canal to Beijing capital in order to build the Forbidden City. Our proposal fully considers the current situation of the site, its historical and cultural heritage, and proposes the concept of "Cultivate both soil and water, Create a new life in LuMu Street".

陸慕老街片區橫跨人民路現代軸和臨頓路歷史軸,兩軸交匯處成為古今相會活力橋。從古籍資料中歸納陸慕老街空間特征:「浜對浜,橋對橋,廟對廟,弄對弄」。設計采用「橋」作為設計工具,利用具象、形象、意象的橋有效連接場地,串聯交通,重塑陸慕老街風貌,呈現出一個蘇州人心中的陸慕形象。
The LuMu Old Street area spans across the modern axis of Renmin Road and the historical axis of Lindun Road, the intersection of the two axes becomes a bridge between ancient and modern. The spatial characteristics of LuMu Old Street are summarized from ancient books as: "creek to creek, bridge to bridge, temple to temple, and lane to lane". The design adopts "bridge" as a design tool, and used concrete and impressionistic bridges to effectively connect the site, connect the traffic, reshape the style of LuMu Old Street, and present the image of LuMu in the hearts of Suzhou people.
場地依據現狀和功能定位劃分出七個主題區域,分別采用水、土、橋、集、園、林、蕩的特色對各區域建築設計和功能進行整合。
The site is divided into seven themed areas according to the existing conditions and functional orientation. The features of water, soil, bridge, market, garden, forest, and marsh are used to integrate the architectural design and functions of each area.








︎︎︎左左右滑動圖像︎︎︎
方案充分兼顧了窯址保護的不確定性和產業業態的平衡性,體現出江南美學在新時代背景下的設計魅力。豐富貫通的連橋塑造了城市行為,局部的建築塔樓與成片低層高密度庭院的有機嵌套,形成城市開發價值上的優勢和識別性的升級。
The proposal fully takes into account the uncertainty of kiln site protection and the balance of industrial formats, reflecting the design charm of Jiangnan Aesthetics in the context of modern era. The rich and connecting bridges shape urban behaviour, and the organic nesting of local building towers and low-rise high-density courtyards form an advantage in urban development value and an upgrade of recognition.





客戶 Client:
蘇州市相城區人民政府
江蘇省相城高新技術產業開發區
蘇州相城高新控股集團有限公司
設計時間 PROJECT YEAR:
2021
城市研究範圍 RESEARCH AREA:
113ha
建築面積 PROJECT AREA:
260000sqm
項目狀態 PROJECT STATUS:
竞赛优胜,项目深化中
設計合作方 DESIGN COLLABORATORS:
蘇州蘇大建築規劃設計有限責任公司吳永發工作室


